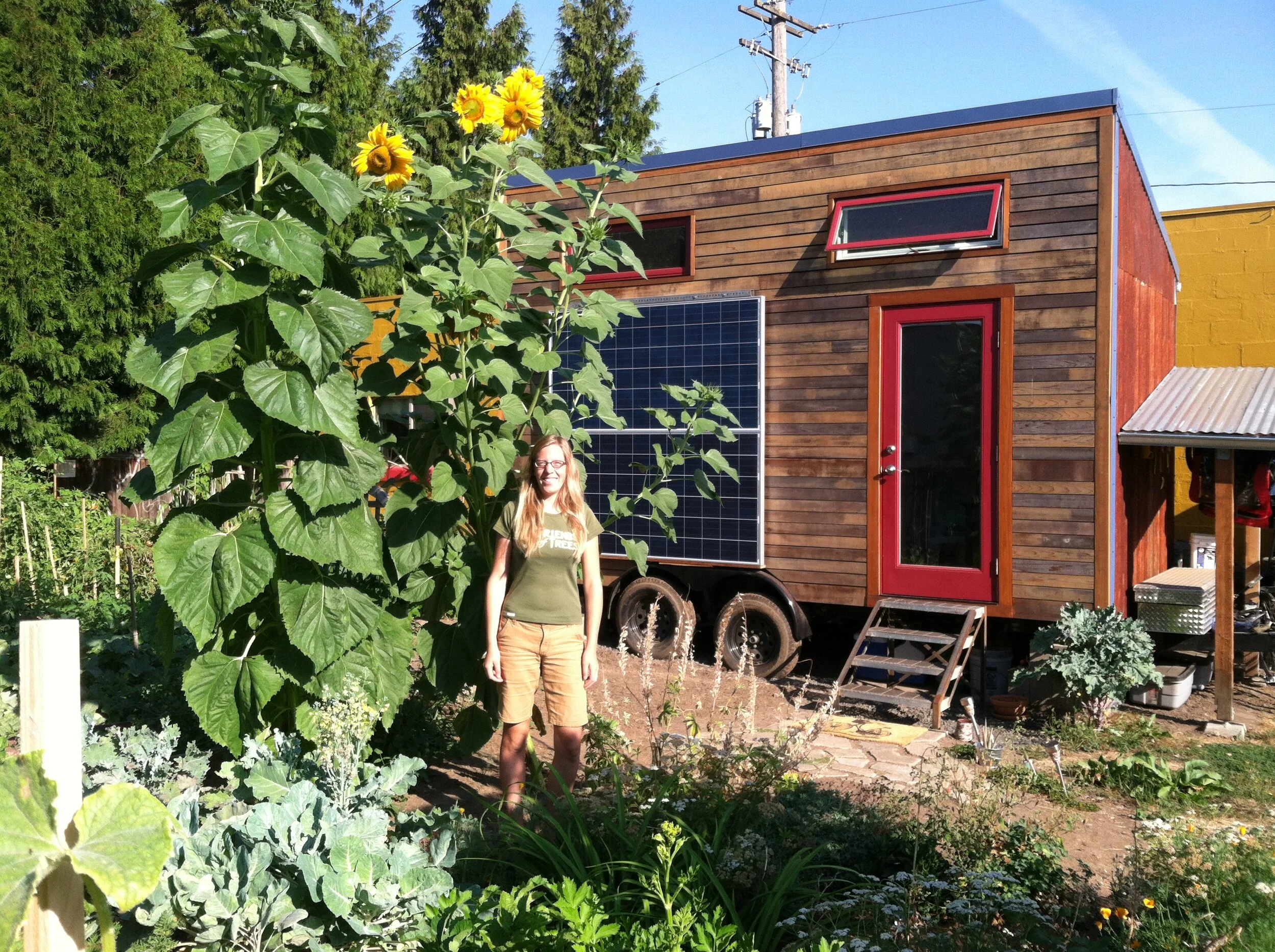Since I had some Doug Fir T&G left over from the ceiling, I decided to see if I had enough to use it for my loft walls to differentiate the space from the area below. I liked the idea and feel of the material wrapping the space. Luckily I had been careful about minimizing waste so I had just enough with a few pieces left over for the side walls.
As much as I love wood and T&G though, I decided to incorporate some color in the remaining walls. Typically drywall aka Sheetrock is used for interior wall covering which is mudded and taped before priming and painting. Drywall, however, is heavy and cracks somewhat easily which are two negatives for a tiny house on wheels. Plywood is lighter and more flexible which makes it a better choice.
CDX plywood used for exterior sheathing has a rough finish. ACX plywood has a smooth, paintable finish on one side (the A side). However, I learned that ACX can be more expensive than veneer plywood which has a nicer, smoother finish. I found 1/2" Birch plywood sheets at Shurway for $35 a sheet which is a great price in town. I ordered 11 sheets and had them along with the Fir plywood dropped off at site for $15 since they gave me a deal for building in the neighborhood which was awesome!
I started with the end walls, cutting pieces to fit with a circular saw. I began installing them with a nail gun and finish nails but realized later as I was setting them that they weren't tying the sheathing to the wall well so I decided to use drywall screws at about 8" o.c. Those worked much better. Once I had secured the pieces, I spackled the screw heads and seams since leaving a small expansion and contraction gap seemed like a good idea. The problem is that the larger the gap, the more difficult it is to cover up. I kept the gaps smaller after the first wall. Once the spackle dried, I sanded off the excess, brushed off the surface and started priming with Z-Prime Plus, a special primer for plywood to avoid staining.
Once the stain dried, I started painting. A friend had mentioned using Cape Cod nautical blues like some boats do. I think blue is a good calming color for a small space so I went to Rodda Paint, looked at some paint chips and decided on two different colors, one for the end walls and one for the long walls.
I chose Horizon low VOC paint since I wanted to minimize the amount of toxic chemicals in the house that off-gass over time. I also chose a satin finish to match the existing finish in the house. The end wall blue is called Devine Current.
I really like the way it looks in the space. Someone mentioned it might look better slightly darker which I thought about until I painted the long walls with a lighter blue called Atmospheric Pressure. The lighter paint looks a little purple depending on the light but I am happy with it. The beauty of paint is that the color can easily be changed.
For more photos, check out my flickr!






































































