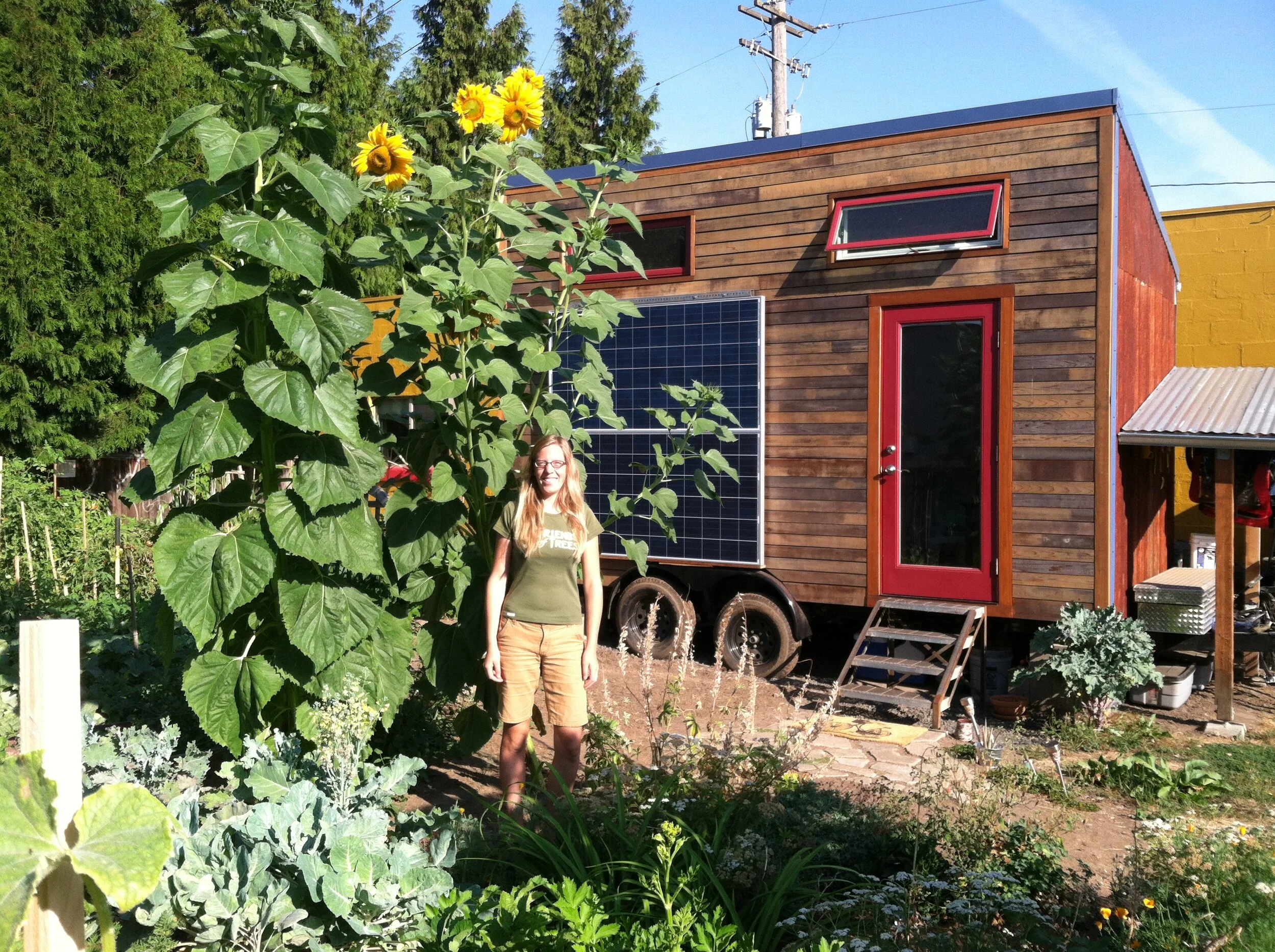In my last post about Steel Loft Joists, I talked about the various metal components I have introduced in my tiny house in an effort to learn more about it as a building material. I designed my house as a shed roof for a variety of reasons but one was so that I could install a permanent loft ladder attached to the taller wall. I did not want to have to move a ladder around on a daily basis. I also wanted the look of cantilevered floating stairs. Since wood is not really strong enough (in my experience) to cantilever and hold up over time, I chose to again commission a welder on site to design a ladder out of steel.
In the design, I wanted to maximize the horizontal space between the door opening and loft so that the ladder would have a shallower slope. I used wood to mock up the ladder slope and spacing of the rungs. In the space I have, I could build the ladder with a 65 degree slope (75 degrees is more typical). I talked with Rory about what types and sizes of steel would be appropriate to achieve what I desired. Tube steel or solid steel, flat bar or angle iron, etc.
We decided to use a 1/2"x3" piece of solid steel as the diagonal support for the cantilevered pieces which would be attached with screws into the framing. I plan to have Doug Fir stair treads on top of the cantilevered pieces for aesthetic and comfort reasons so we decided on pieces of angle iron welded to the diagonal support. We were able to use scraps on site which was great!
I had Rory cut an angle into the face of each piece of angle iron on the outer edge so they would appear lighter but still be just as strong. We first thought about a simple 45 degree angle but then decided that something more dramatic was necessary. I don't know what the exact degree the final angle came out to be since I suggested using the length of a speed square for the length of the cut. Rory cut each of these pieces to 14" so I can either make all 16" wood treads or taper the width from 14" at the bottom to 16" at the top. I still need to figure out which option I want.
Then, Rory sanded and welded all of the pieces together. He predrilled holes in the diagonal support where I marked for the screws to tie it into the studs. He tapered the holes so that the flat head screws would be flush with the steel. He also suggested to leave it unpainted since it does look unique raw.
Rory helped me install the ladder with the aid of some clamps. I predrilled very small holes for the screws and then drilled the screws in working from the bottom up. I am very happy with the way the steel part of the ladder turned out! Once the wall sheathing is up and painted, I will install the wood treads.
For more photos, please check out my flickr!
In the design, I wanted to maximize the horizontal space between the door opening and loft so that the ladder would have a shallower slope. I used wood to mock up the ladder slope and spacing of the rungs. In the space I have, I could build the ladder with a 65 degree slope (75 degrees is more typical). I talked with Rory about what types and sizes of steel would be appropriate to achieve what I desired. Tube steel or solid steel, flat bar or angle iron, etc.
We decided to use a 1/2"x3" piece of solid steel as the diagonal support for the cantilevered pieces which would be attached with screws into the framing. I plan to have Doug Fir stair treads on top of the cantilevered pieces for aesthetic and comfort reasons so we decided on pieces of angle iron welded to the diagonal support. We were able to use scraps on site which was great!
I had Rory cut an angle into the face of each piece of angle iron on the outer edge so they would appear lighter but still be just as strong. We first thought about a simple 45 degree angle but then decided that something more dramatic was necessary. I don't know what the exact degree the final angle came out to be since I suggested using the length of a speed square for the length of the cut. Rory cut each of these pieces to 14" so I can either make all 16" wood treads or taper the width from 14" at the bottom to 16" at the top. I still need to figure out which option I want.
Then, Rory sanded and welded all of the pieces together. He predrilled holes in the diagonal support where I marked for the screws to tie it into the studs. He tapered the holes so that the flat head screws would be flush with the steel. He also suggested to leave it unpainted since it does look unique raw.
Rory helped me install the ladder with the aid of some clamps. I predrilled very small holes for the screws and then drilled the screws in working from the bottom up. I am very happy with the way the steel part of the ladder turned out! Once the wall sheathing is up and painted, I will install the wood treads.
For more photos, please check out my flickr!


















