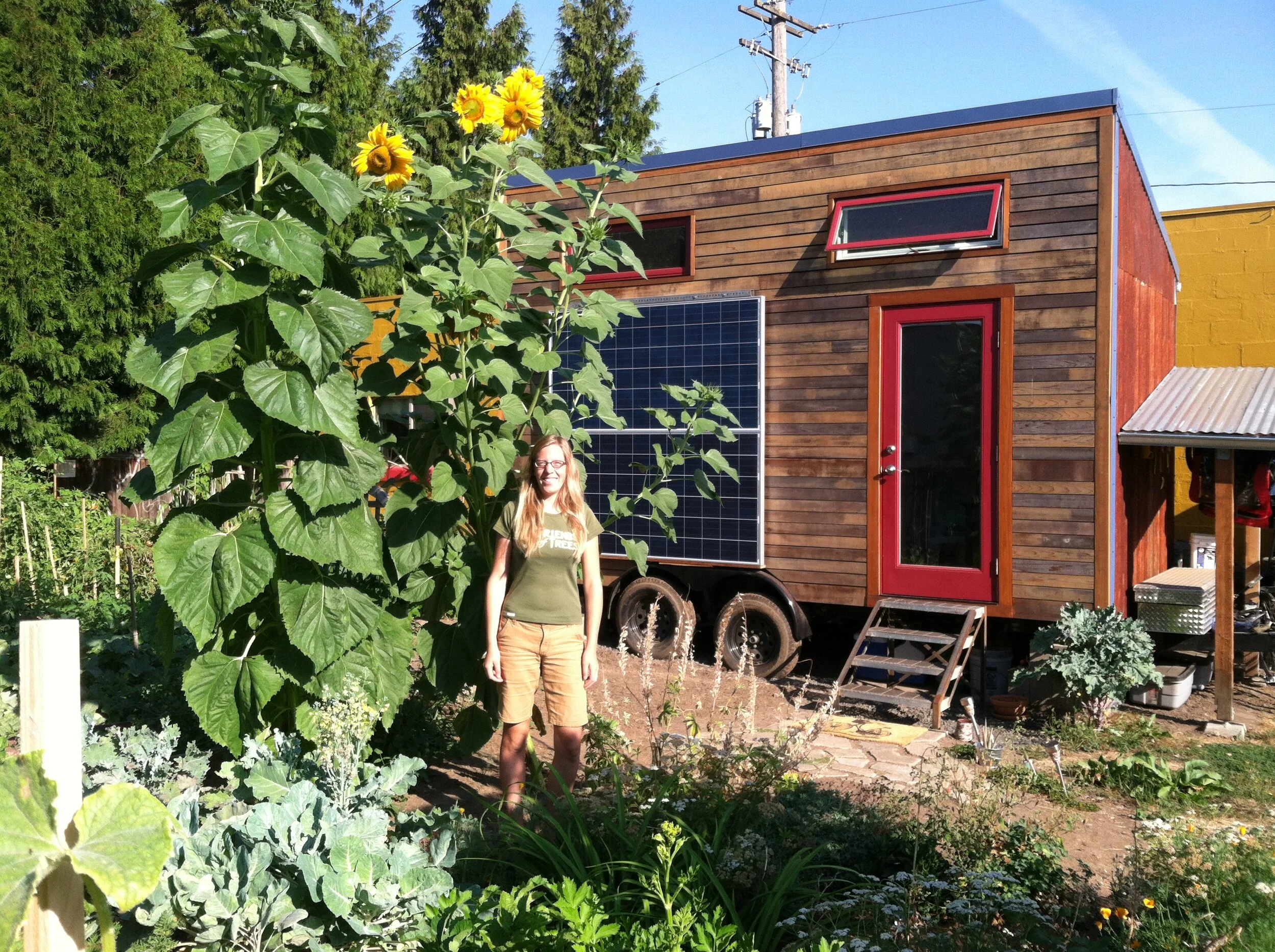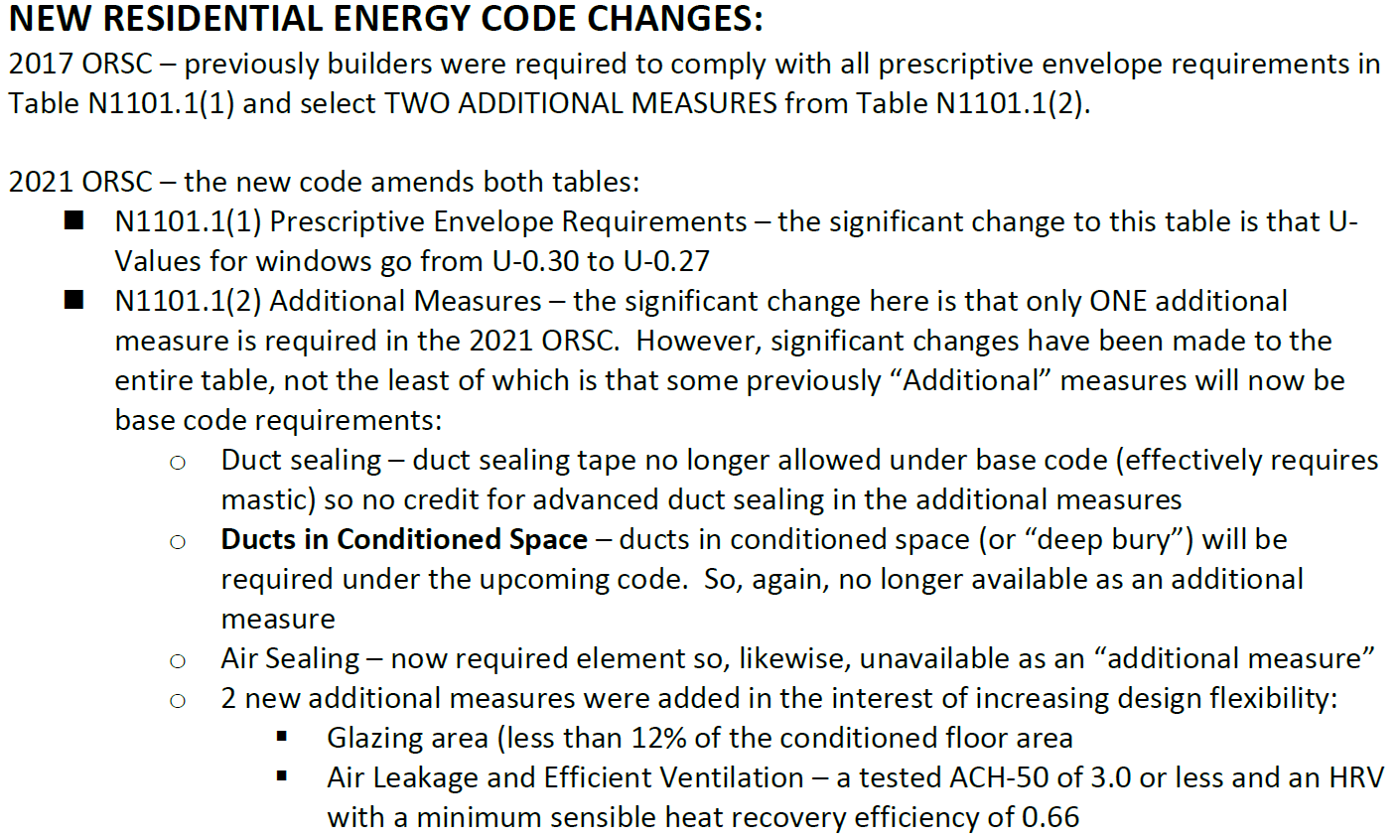As the weather gets colder and daylight wanes, here are some tips to help save money on your energy bill each month.
Install LED light bulbs. LED lights use about 75% less energy than incandescent bulbs and are available in a variety of light temperatures from warm to cool depending on your preference.
Install a programmable thermostat. Smart thermostats learn your use patterns and keep your home comfortable.
Seal gaps around windows and doors. Use caulk and door weatherstripping to eliminate uncomfortable drafts and keep the heated air in your home.
Clean or replace air filters. This helps your heating system operate more efficiently and produces better indoor air quality. Once every 3 months is a good rule of thumb.
Plant wind blocking trees around your home. This helps shield blustery winter winds. Consider deciduous trees on the south and west sides to provide shade in the summer and allows sunlight in the winter to help heat your home.






