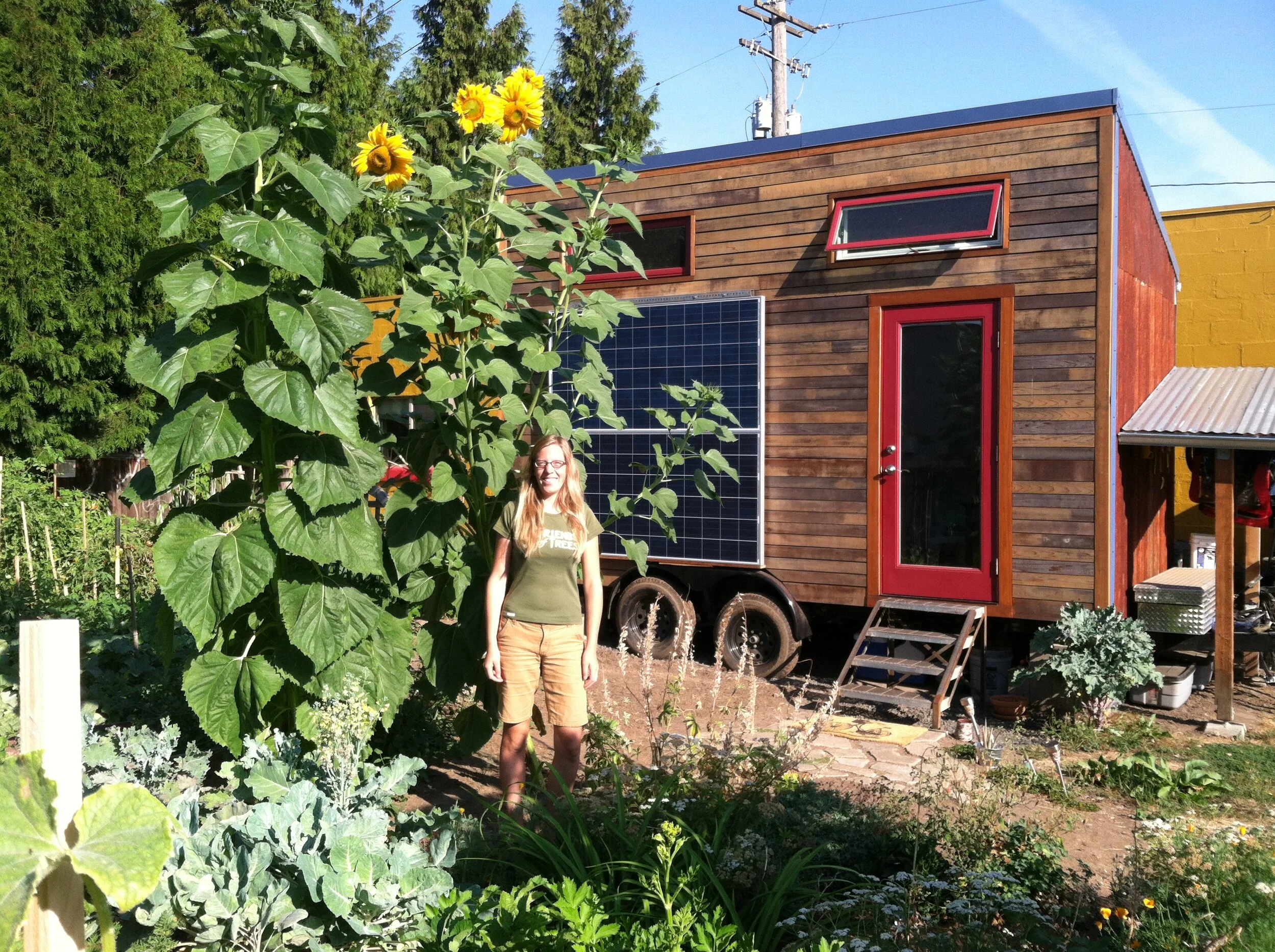Should You Insulate Under a Slab?
Should you insulate under a slab? Homes with slab on grade foundations benefit from insulation regardless if the slab is heated or not. Insulation helps slow down heat loss through the floor similar to the way wall and attic insulation works. You CAN just insulate the stem wall and then under the perimeter of the slab in an unheated application but better would be to install R-10 rigid insulation under the entire slab and around the slab edge to separate it from the stem wall to create a bond break. This is essentially what we did in our home except the stem walls are ICF, not just concrete. Additionally, if you are doing a mono slab, you can install the insulation on the outside of the stemwall. For heated slabs, install R-15+ under the slab.







