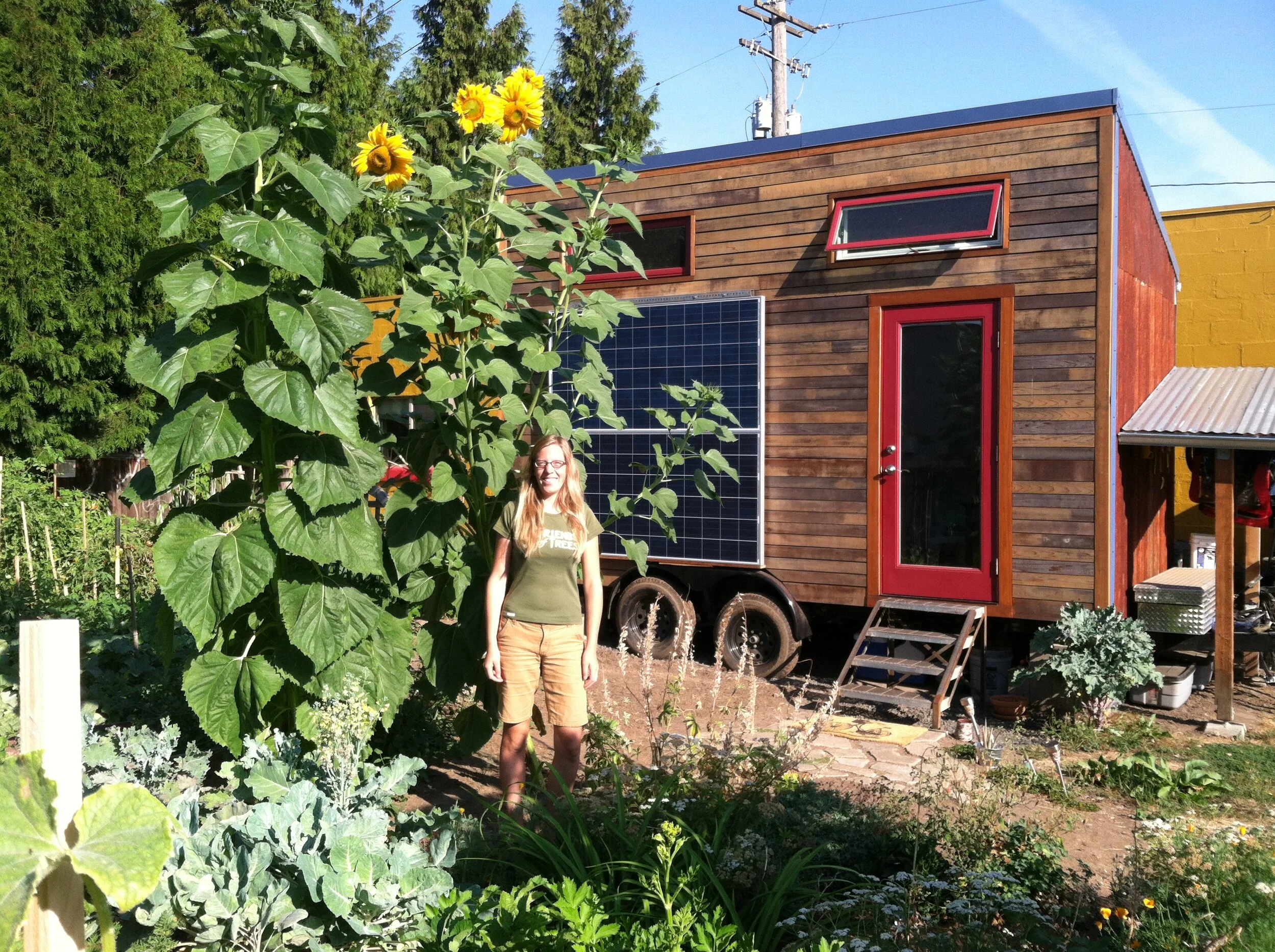Since my last two posts have talked about my Steel Loft Joists and Steel Loft Ladder, I thought I would write about my loft floor even though I started the interior wall covering earlier. I probably should have installed the loft floor first and then ran the T&G I used for the walls down to it but I had to wait for the steel joists to be welded and needed to put the extra T&G somewhere. This way, if the flooring choice doesn't work out, I can more easily remove it.
With the decision to install steel loft joists, I knew I could not easily install T&G flooring since using a nail gun to secure would be impossible. It's possible I could have used 8' long boards, left them floating for the most part and then screwed into every other one on the ends or maybe glued them to the steel with some sort of adhesive. After prepping the T&G for the ceiling though, I decided I wanted a faster option.
So I chose 3/4" plywood. Laminated with Doug Fir. Blasphemy, I know and so I was told by a woodworker on site (who then asked where I found it so he could use it for cabinets). I found it at Shurway (where I also bought the interior wall sheathing, exterior furring strips and cedar window trim). At $70 a sheet, it's not cheap, but that's about $2 a square foot which is inexpensive for flooring.
You can imagine my hesitation to cut it. The first sheet I left the full width which I had assumed was 4 feet like any sheet of regular plywood. We had even readjusted a joist to better line up with the edge of the sheet. I later learned that fancy sheets of plywood are usually an extra 1/2" long and wide. Why? I have no idea. Anyway, I would have had to adjust the joist anyway since we were worried about screw blowout along the edge but it should have moved 1/2" instead of 1". Minor details. I screwed in a piece of angle iron to the joist where the plywood sheets would break so that both edges could be fastened to the steel securely.
I cut each of the pieces to length with my circular saw. The first one fit fine but the second had to be re-cut shorter (better than too short I guess). Part of the problem was that a couple of the joists were slightly longer so they had bowed out the center of the loft a little and the plywood was catching on the T&G (another reason to wait to install wall finish material).
Once we got both in place, we started to secure them with sheet metal screws. This I learned is not a fast and easy task. First, you have to predrill a hole through the plywood and then into the steel. I learned that you have to go slow and steady when drilling through steel otherwise you dull drill bits quickly and/or break them easily. Then the self tapping screws have to match up exactly with the hole which is smaller than the screw so it can tie into the steel. Most of the time, that's what happened. But some of the time, the screw couldn't find the predrilled hole and kept spinning and eating at the wood and eating it's tip up that I either needed to use a new screw or drill a new hole close to the first one so the flat head would cover up the other hole. I used screws with as flat a head as I could find (not the hex ones) so they won't catch as easily on my mattress or other things I have up there.
I waited longer than I should have once the plywood was installed to coat it with something since I was unsure of what to use. It got a little dirty on top even as careful as I was up there (mostly from the steel pulled up when drilling). I tried to lightly sand it since the finish is just a thin veneer. I also tried to use a damp cloth to get it clean but without much success. So after I spent a certain amount of time of that, I just decided to seal it since it's going to be mostly covered with a mattress and not seen anyway.
I used the same General Finishes satin Arm-R-Seal that I applied to the ceiling T&G. I applied 3 coats and sanded in between coats with 400 grit sandpaper. I did this to both the loft floor and the ceiling on the other side. It is supposed to be a durable finish so time will tell. I am curious to see how the 3/4" plywood holds up on top of joists 24" o.c. over time. I could always add another layer or remove it and install a thicker floor like an inch or maybe 1 1/4". 3/4" plywood was the thickest I could find with the Fir veneer so other options would probably have to be painted or something.
For more photos, check out my flickr!









