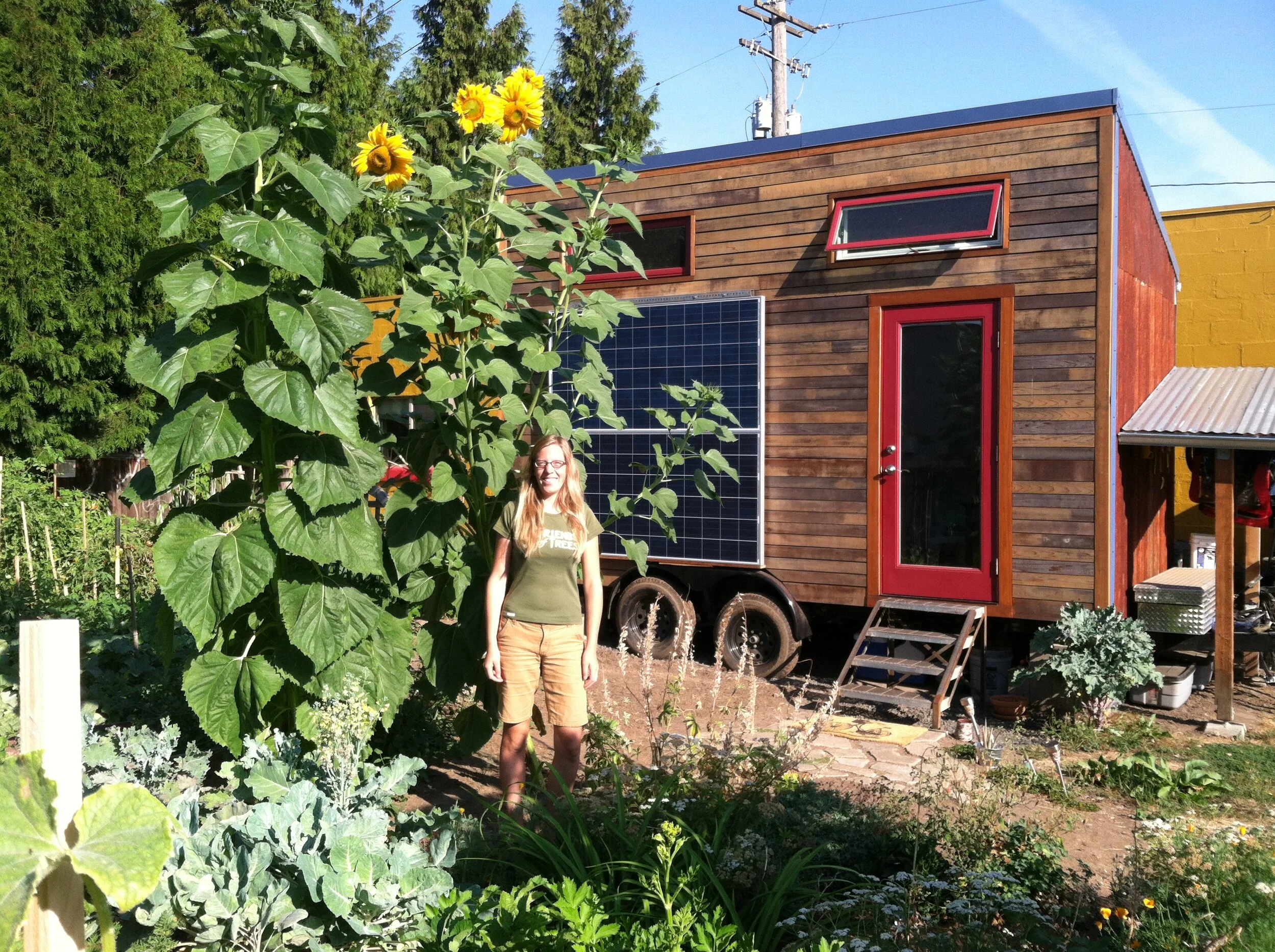Advanced Framing
With the current high cost of lumber, I thought I would talk about advanced framing which saves $$$ on lumber costs and allows for more insulation which makes homes more comfortable.
Of course you will want to have a conversation with your engineer about exactly how and where you can implement advanced framing in your homes due to seismic requirements but here are a few components to consider if you haven't already.
1. Studs at 24" on center with joists or rafters stacked directly on top
2. 2 stud corners - allow insulation to get all the way to the corner
3. Insulated headers - ditch that 6x6 and go with a 4x6 with foam insulation
4. Raised heel trusses - allow more insulation along the perimeter of the home
5. Ladder blocking at interior wall intersections
Here's a link to read about these options in more detail: https://basc.pnnl.gov/building-components/wall-structure
Alternatively, consider ICF or SIPS as the wall system as they are coming into cost parity with traditional framing.





