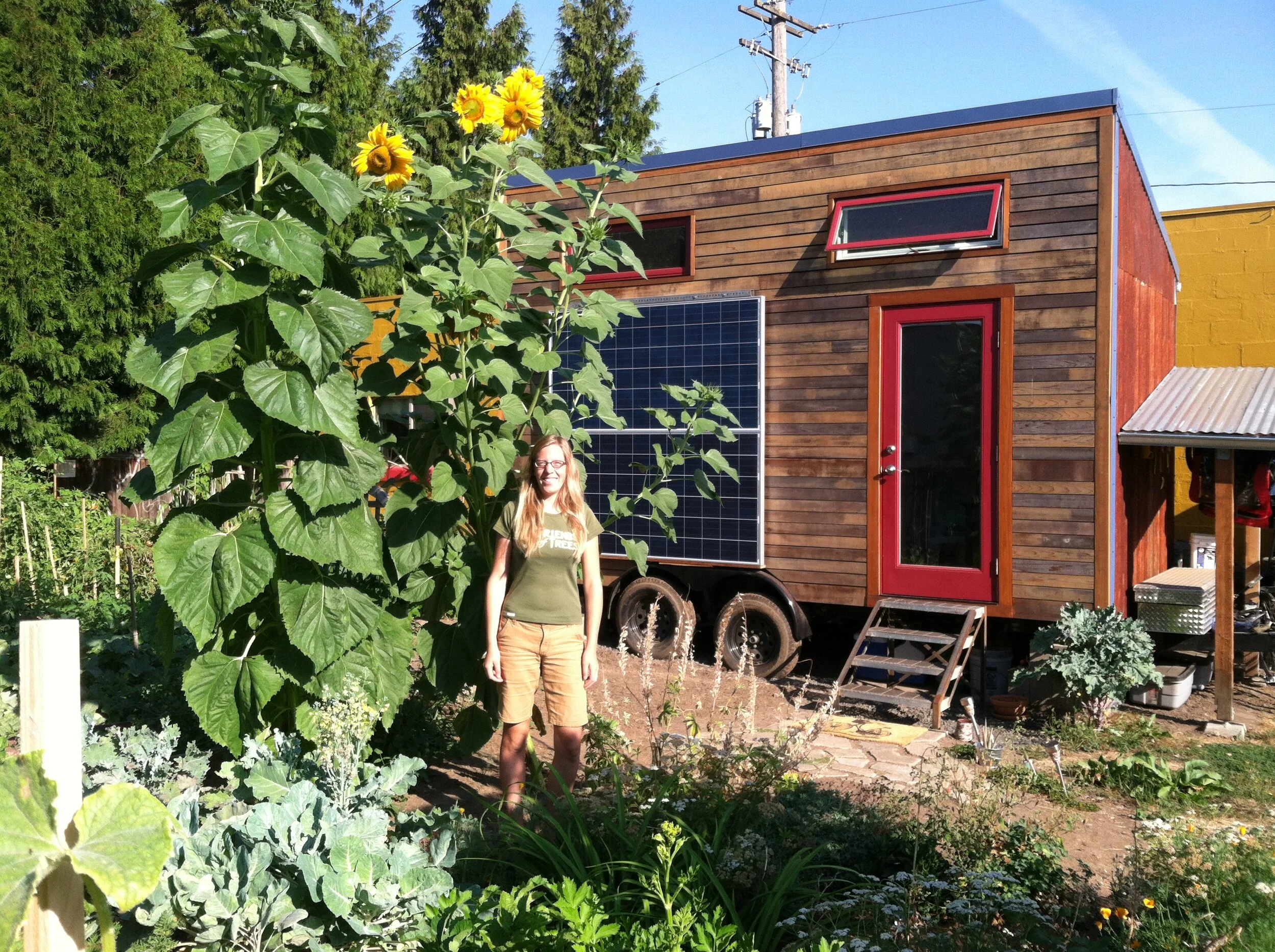Zero Energy Homes - HVAC & DHW
Check out this video to learn about selecting efficient water heating and space heating and cooling systems for your zero energy home.





Check out this video to learn about selecting efficient water heating and space heating and cooling systems for your zero energy home.
Check out this video to learn about best practices for window selection for zero energy homes!
Check out this video to learn more about air sealing best practices for zero energy homes and tips for lowering your blower door number!
“If you’re not testing, you’re just guessing!”
Watch this video to learn more about what blower door testing is and why it is important to achieve zero energy homes.
Here are 5 features of zero energy homes roofs.
Air sealed joints and penetrations through the ceiling
R-49+ insulation for a flat attic
R-38+ insulation for a vaulted attic
Exterior insulation aka outsulation for a vaulted attic to reduce thermal bridging through the rafters
Durable roofing such as metal or composition shingles
First of all, if you don’t want to read about advanced wall systems and their benefits, watch the video!
Second, here is a written overview of what we discussed in the video.
Current code minimum in Oregon is 2x6 wall framing with R-21 insulation
Zero energy homes require higher R-value walls that are well air sealed
Some states are starting to require 1” R-5 exterior insulation known as a thermal break shear wall
There are cost effective sheathing materials that integrate insulation and the weather resistive barrier (WRB) into one product that require less labor to install
Advanced wall systems include exterior insulation, double stud walls and ICF (insulating concrete forms).
Advanced framing includes 2 stud corners, stacked framing at 24” o.c., insulated headers, ladder blocking, raised heel trusses, and plumbing and electrical runs in interior walls.
Contact us to figure out which of these solutions is best for your project!
Here are 3 features of zero energy foundations.
Insulation under slabs - R-15 minimum for radiant slabs, R-10 minimum for unheated slabs
Air sealed joints and penetrations in framed floor
R-38 minimum insulation in framed floor
Here are 3 reasons ICF construction contributes to zero energy homes.
Airtight walls minimize drafts and vapor flow
Expanded polystyrene insulation creates a thermal break that minimizes heat loss during the winter and heat gain during the summer
Concrete core is a thermal mass that stores energy
Here are 5 design best practices for zero energy homes.
Choose a compact and simple design
Orient home on an east-west axis
Locate bedrooms to the east, kitchen to the north and living to the south/west
Reserve a minimum of 200 sq.ft. of clear south, southeast or southwest roof area for solar
Provide summer shading on south and southwest walls via vegetation or awnings
Zero energy homes use renewable energy to power all of the energy loads in the home. Follow the steps below to achieve low energy loads during construction before adding renewable energy. Existing homes can be retrofitted to be zero energy as well.
Here are 12 steps to take to achieve zero energy in new construction.
Start with smart design
Orient for sun tempering
Optimize with energy modeling
Super-seal the envelope
Super-insulate the envelope
Select optimum window efficiency
Ensure clean, fresh air
Specify high-performance heating and cooling
Heat water wisely
Select high-efficiency lighting
Choose efficient appliances
Use renewable energy