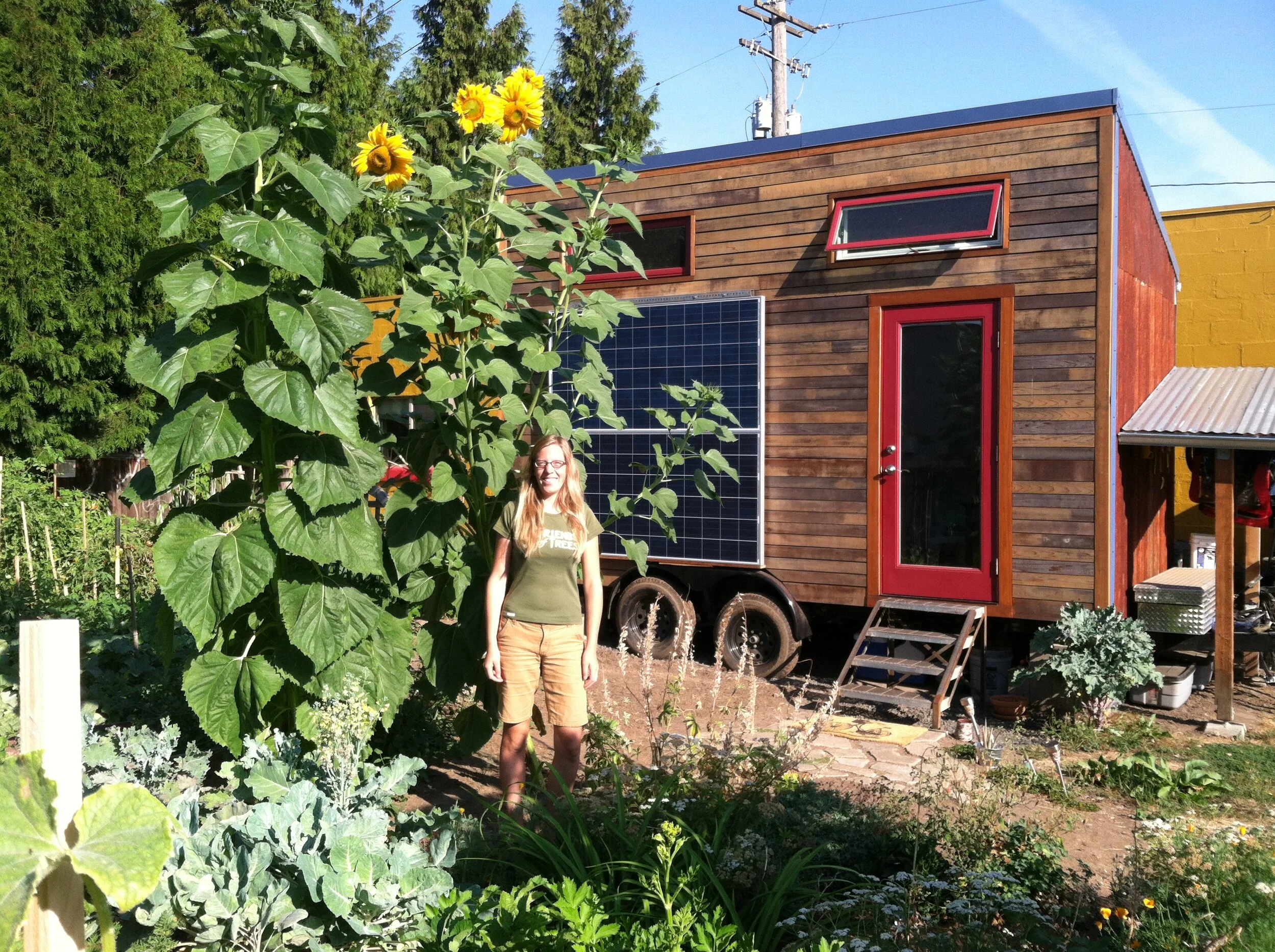So I started a new job on August 1st as a Project Manager for Green Home Design + Build in Hood River, OR! In the 8 years I lived in Portland, I fell in love with the Columbia River Gorge; cycling on the old highway and hiking in the forest amidst thundering waterfalls, native wildflowers and sweeping vistas. I knew that someday I would want to leave the city. For me, Portland had reached that tipping point with the overwhelming amount of people moving in, clogging the roads and dramatically increasing the cost of living. Rent is now double what it was 5 years ago and wages haven't kept up. Having sensed this population growth trend and realizing that I would never be able to afford a house in Portland is part of why I chose to build a tiny house on wheels two years ago. My plan was then to save up money to buy land in the Gorge and then move my house out there to live in until I built my dream strawbale home. The move timeline accelerated as an erratic work schedule instigated putting feelers out to the communities in the Gorge. Before I knew it, I was offered a job that not only pays well but also advances my career, where I am able to draw upon my varied work experiences to create new programs and manage construction projects.
Working in Hood River while my house is in Portland presents some challenges such as the fact that I chose not to commute everyday and instead camp out of my truck. I recently bought a canopy and plan to build out the back eventually once I figure out how I want to use the space. Camping out of it during the week has worked out quite well so far since I have found a mountain bike area where travelers are commonly sleeping in their vehicles. I have also slept near the waterfront event site which is another popular spot for people staying overnight. I found a yoga studio with a shower, cook meals on my camp stove and have access to a fridge and microwave at work. It has been relaxing to get out of town after work, set up camp and read a book in the evenings. Though it has also presented the challenge of not being able to spend time during the week preparing my house for the move next month. Weekends have been a whirlwind of preparing the house and managing the garden.
I found a space east of Mosier on a family's 10 acres with a view of Mt. Hood that is mostly ready to move into since it was intended to be their bigger house site but they chose not to build. That means a solid, leveled, graveled pad with water hose connections and septic clean-outs. A PVC pipe was already in place so they just had to run wire and make up a box for me to plug into. They were asking the highest amount of rent compared to the other spaces I had found but were also the most ready to host a tiny house. Other spaces had issues such as access, water quality and quantity, and winter road maintenance plans. Plus, I was hoping to stay on the Oregon side to avoid transferring things over to WA, not to mention better health insurance in OR.
The move is nearing and I'm both anxious and excited for my new life in the Gorge!
Working in Hood River while my house is in Portland presents some challenges such as the fact that I chose not to commute everyday and instead camp out of my truck. I recently bought a canopy and plan to build out the back eventually once I figure out how I want to use the space. Camping out of it during the week has worked out quite well so far since I have found a mountain bike area where travelers are commonly sleeping in their vehicles. I have also slept near the waterfront event site which is another popular spot for people staying overnight. I found a yoga studio with a shower, cook meals on my camp stove and have access to a fridge and microwave at work. It has been relaxing to get out of town after work, set up camp and read a book in the evenings. Though it has also presented the challenge of not being able to spend time during the week preparing my house for the move next month. Weekends have been a whirlwind of preparing the house and managing the garden.
The move is nearing and I'm both anxious and excited for my new life in the Gorge!






































































