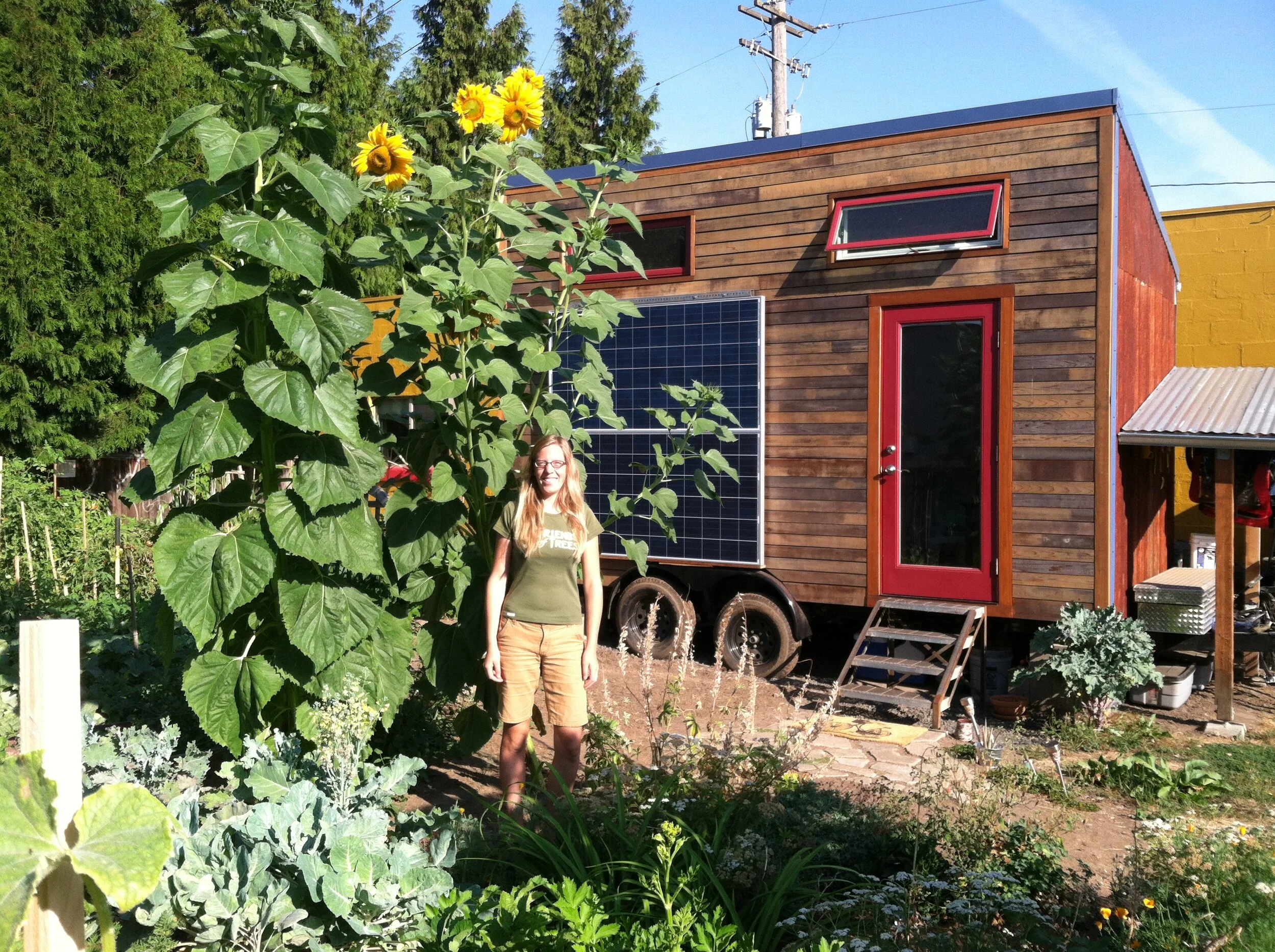0
items
$0
Garden Cleanup and Planning
Wow, what an awesome growing season it was this past year! It was my first year managing a large garden and thanks to the heat, dedicated watering and weeding, I grew much more produce than I could eat so I was able to share the abundance with friends. As I pulled the remaining tomato and winter squash plants in mid-November and planted cover crops of fava beans and clover, I began to think about what next year would bring.
I had already decided that I wouldn't grow as much edible produce without another dedicated helper, but instead add more berry and wildflower plants. I also really enjoyed the presence of the volunteer giant sunflowers so I might plant a whole patch of different varieties and a row of them along the front fence for the neighborhood, privacy and skeletal winter enjoyment.
I plan to increase the size of the sweet corn patch since even with the dry and hot summer, I don't think there were enough plants to cross-pollinate since the ears were underdeveloped. More winter squash (love the red kuri squash!), less summer squash. More root veggies: beets, carrots, parsnips, turnips and maybe even some potatoes this time. I want to do a better job at succession planting so everything isn't ready at about the same time. I also intend to intermix varieties like my yardie did (now that I can better identify seedlings) to help with natural pest management (namely the aphids) and to achieve a more organic garden aesthetic.
Using a map template my yardie created, I mapped out this past year's garden in pen and began planning for next year on another sheet in pencil. I have also been reading a book on gardening my mom gave me. So much to experiment with and learn!
 |
| Fall Cleanup! |
 |
| Early Summer Native Wildflowers and Veggies |
 |
| Late Summer :) |
 |
| 2015 Garden |
 |
| 2016 Garden Planning |





















