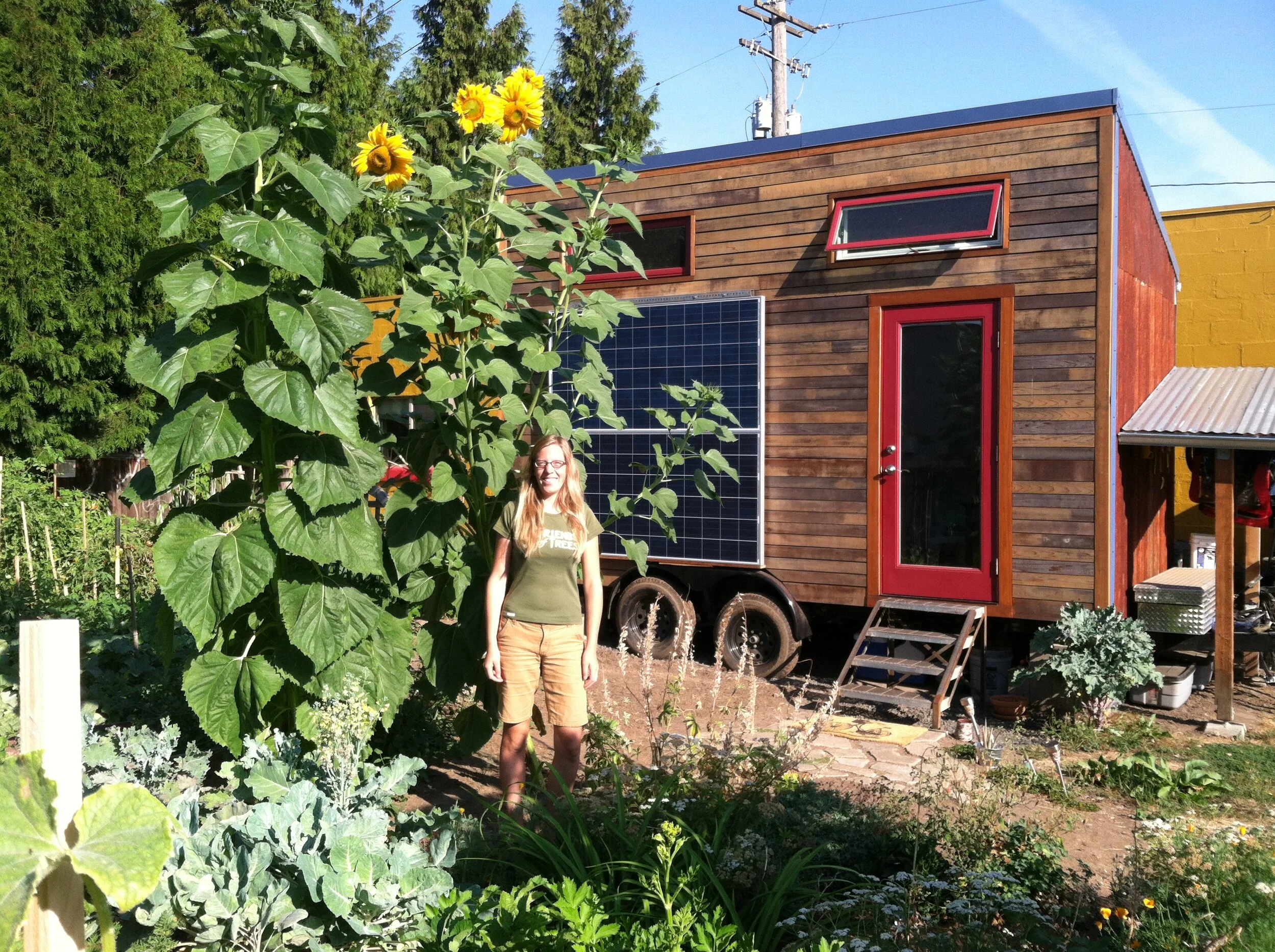0
items
$0
New Toilet!
Before moving to my new space, I knew that I would not have access to a flush toilet, that a humanure system might be tricky to set up and then move in a year, and that I would have access to the septic system. The landowners suggested I look into the RV setup. I did and learned that it is somewhat spatially complex with toilet, blackwater and greywater holding tanks, etc. It would have been much easier to design the house with those things in mind, especially in my case since I decided to have a wet bath and thus no floor or wall penetrations other than the shower drain and ventilation fan. This setup also prevented me from installing the fancier (and expensive) composting and incinerating toilets. So then what?
While doing a craigslist search for something completely unrelated to toilets, I came across an ad for a portable toilet. While I wasn't excited to buy a used toilet from someone I didn't know, I was curious to learn more about this toilet setup. After reading more about portable toilets, I wondered why I hadn't heard about them before from other tiny housers. Maybe they didn't know about them either.
There are a few different brands and styles of portable toilets. The one I chose is the Thetford Porta Potti Curve due to several factors.
1. It has a taller, sleeker, curved shape design unlike the shorter, basic, squarer shaped ones.
2. It has the largest waste compartment I found, holding 5.5 gallons. That means cleaning it less often.
3. It has indicators that relate to the fill levels of both the waste and the freshwater tanks.
4. It has a battery powered flush vs. a bellows flush.
5. It has well designed handles that make carrying it easy as both individual parts or as a single unit.
6. It has a pour out spout to make emptying easier
7. It has an integrated toilet paper holder compartment. How cool is that!
8. It is odorless due to the holding tank sealed slide valve.
9. It is durable. While carrying it to empty, I slipped going down my metal stairs in the rain and dropped it on a compacted gravel surface. I worried that it had cracked but it just got scuffed up a little bit thankfully.
10. It is cost effective. I bought mine off of amazon for around $125.
Now that I have been using it for a couple of months, I thought it would be appropriate to do a review. So far, so good! Since I am away at work during the day, I empty it about once every 2 weeks. I don't notice any smells in my house except for after I clean it when I smell some of the chemicals I add that help brake down the future waste. I bought the Thetford eco-smart free and clear deodorant which is supposed to be safe for septic systems. (The other option is using deodorants with more chemicals and emptying them at RV dump stations or in sewer connected toilets.)
While doing a craigslist search for something completely unrelated to toilets, I came across an ad for a portable toilet. While I wasn't excited to buy a used toilet from someone I didn't know, I was curious to learn more about this toilet setup. After reading more about portable toilets, I wondered why I hadn't heard about them before from other tiny housers. Maybe they didn't know about them either.
There are a few different brands and styles of portable toilets. The one I chose is the Thetford Porta Potti Curve due to several factors.
1. It has a taller, sleeker, curved shape design unlike the shorter, basic, squarer shaped ones.
2. It has the largest waste compartment I found, holding 5.5 gallons. That means cleaning it less often.
3. It has indicators that relate to the fill levels of both the waste and the freshwater tanks.
4. It has a battery powered flush vs. a bellows flush.
5. It has well designed handles that make carrying it easy as both individual parts or as a single unit.
6. It has a pour out spout to make emptying easier
7. It has an integrated toilet paper holder compartment. How cool is that!
8. It is odorless due to the holding tank sealed slide valve.
9. It is durable. While carrying it to empty, I slipped going down my metal stairs in the rain and dropped it on a compacted gravel surface. I worried that it had cracked but it just got scuffed up a little bit thankfully.
10. It is cost effective. I bought mine off of amazon for around $125.
Now that I have been using it for a couple of months, I thought it would be appropriate to do a review. So far, so good! Since I am away at work during the day, I empty it about once every 2 weeks. I don't notice any smells in my house except for after I clean it when I smell some of the chemicals I add that help brake down the future waste. I bought the Thetford eco-smart free and clear deodorant which is supposed to be safe for septic systems. (The other option is using deodorants with more chemicals and emptying them at RV dump stations or in sewer connected toilets.)
The Cleaning Process
 |
| Almost time to empty! |
 |
| Emptying into septic cleanout |
 |
| Cleaning out waste tank |
 |
| Adding water to the freshwater tank (deodorant also, not pictured) |
 |
| Waste tank (left) and Freshwater tank (right) |
 |
| Good to go again! |












