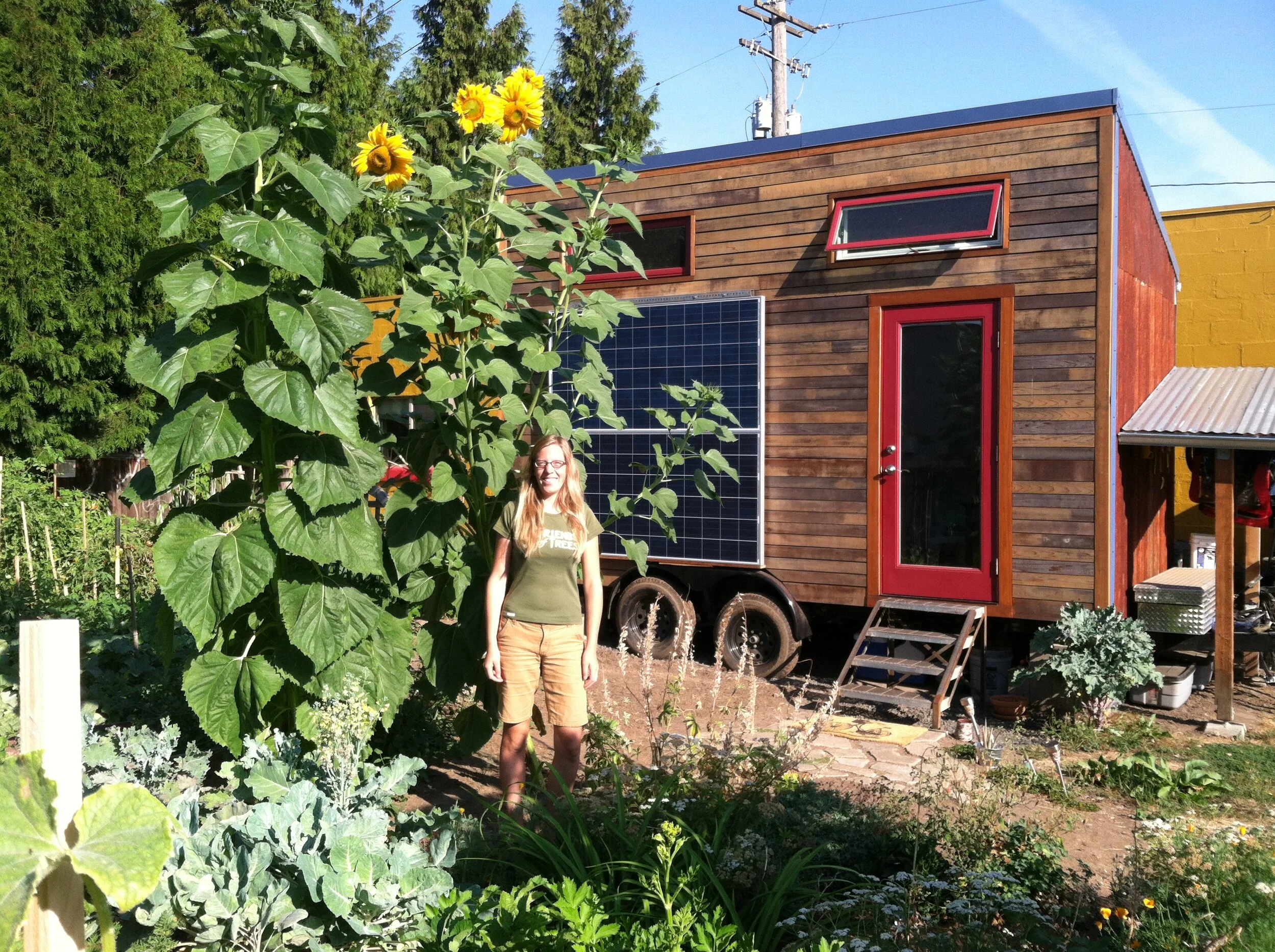I finally ordered my tiny house trailer from Iron Eagle a couple of weeks ago! You can read my blog post on TinyHomes.com for more details about that process. In short, I decided on a 16' tandem axle, 7,000 lb. GVWR (Gross Vehicle Weight Rating), with 3" angle iron extensions and black wheels. It should be all built in a couple more weeks so look for another blog post here soon!
My windows are the next on my list to order. There are so many options to choose from and I am finding it difficult to choose. Fiberglass, wood, aluminum, vinyl, interior and exterior cladding options, colors, coatings, hardware details, etc. I really like the look of wood windows but they require much more maintenance over time. Some manufacturers have options with wood frames and an exterior fiberglass or aluminum cladding which is attractive to me since I could have both the quality of wood and the durability of an exterior cladding material. One manufacturer offers a fiberglass window with interior wood cladding which I like as well, although with my architecture background, it is less acceptable in principle since it hides the true material underneath. I have more research to do but will likely be going with a Milgard window product since they make some of the highest quality windows on the market and offer a lifetime warranty, even on glass breakage! I need to question a representative more about the warranty as it would pertain to a mobile structure since the windows would be more liable to damage.
Finally, the reason for the delayed post is that I was on whitewater raft guide and river rescue training on the Deschutes for a week and then on the White Salmon for a half day. It was an awesome, intense learning experience and I will be continuing training for 4 more weekends with Orion before I can become a guide. My friend went through the training last year and really enjoys rafting so I thought, why not? Learn something new, be outside, earn some money and have fun in the sun! It looks like this summer will be full of tiny house building and whitewater rafting :)
My windows are the next on my list to order. There are so many options to choose from and I am finding it difficult to choose. Fiberglass, wood, aluminum, vinyl, interior and exterior cladding options, colors, coatings, hardware details, etc. I really like the look of wood windows but they require much more maintenance over time. Some manufacturers have options with wood frames and an exterior fiberglass or aluminum cladding which is attractive to me since I could have both the quality of wood and the durability of an exterior cladding material. One manufacturer offers a fiberglass window with interior wood cladding which I like as well, although with my architecture background, it is less acceptable in principle since it hides the true material underneath. I have more research to do but will likely be going with a Milgard window product since they make some of the highest quality windows on the market and offer a lifetime warranty, even on glass breakage! I need to question a representative more about the warranty as it would pertain to a mobile structure since the windows would be more liable to damage.
Finally, the reason for the delayed post is that I was on whitewater raft guide and river rescue training on the Deschutes for a week and then on the White Salmon for a half day. It was an awesome, intense learning experience and I will be continuing training for 4 more weekends with Orion before I can become a guide. My friend went through the training last year and really enjoys rafting so I thought, why not? Learn something new, be outside, earn some money and have fun in the sun! It looks like this summer will be full of tiny house building and whitewater rafting :)













































